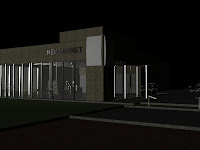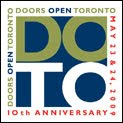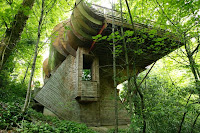Just a few little Key strokes that may help you along your way
ALT+F8 VBA Run
ALT+F11 VBA Editor
CTRL+1 Properties Palette
CTRL+2 DesignCenter Palette
CTRL+3 Tool Palette
CTRL+4 Sheet Set Manager Palette
CTRL+5 Info Palette
CTRL+6 DBConnect Manager
CTRL+7 Markup Set Manager Palette
CTRL+A Selects objects in drawing
CTRL+B Toggles Snap
CTRL+C Copies objects to Clipboard
CTRL+SHFT+C Copies objects to Clipboard with Base Point
CTRL+D Toggles coordinate display
CTRL+E Cycles through isometric planes
CTRL+F Toggles running object snaps
CTRL+G Toggles Grid
CTRL+H Toggles PICKSTYLE on/off
CTRL+J Executes last command
CTRL+K Hyperlink
CTRL+L Toggles Ortho mode
CTRL+M (No action)
CTRL+N Creates a new drawing
CTRL+O Opens existing drawing
CTRL+P Prints current drawing
CTRL+Q Exit
CTRL+R Cycles layout viewports
CTRL+S Saves current drawing
CTRL+SHFT+S Saveas
CTRL+T Toggles Tablet mode
CTRL+V Pastes data from Clipboard
CTRL+SHFT+V Pastes data from Clipboard as Block
CTRL+X Cuts objects to Clipboard
CTRL+Y Repeats last action
CTRL+Z Reverses last action
CTRL+[ Cancels current command
CTRL+\ Cancels current command
F1 Displays Help
F2 Toggles text window on/off
F3 Toggles OSNAP
F4 Toggles TABMODE
F5 Toggles ISOPLANE
F6 Toggles COORDS
F7 Toggles GRIDMODE
F8 Toggles ORTHO MODE
F9 Toggles SNAP MODE
F10 Toggles POLAR
F11 Toggles OTRACK
















