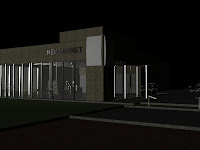
How do we model something this is extremly above our level? How do you accomplishment what you dream about or what will make you the best. First of all do you enjoy what your doing and secondly, do you really care about and look forward to gaining new knowledge that will make you. Dont do it to impress others you will not make it. You need to believe in yourself and push forward and you need to fail in order to gain valuable lessons.
My first Organic structure was not what I thought and I hit the cross roads and needed ot be honest with me and my boss. From then I understood after how to model and render it.






